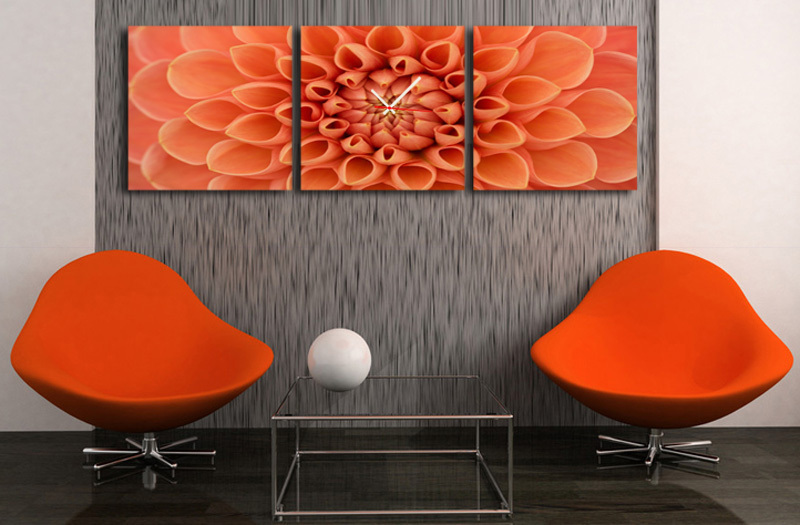I'm back! I know it's been a while... I had final projects, presentations, and tests for school so I was in focus mode. And now that's over and done with, I can finish up blogging about my Master Bathroom Remodel project!
This is the second-to-last installment in my Master Bathroom Remodel project. To remind you all of what has happened so far, check out my previous posts:
This post is just about the finishing touches. We built a small shelf, purchased a wall scone for additional task lighting, and purchased two decorative candle sconces for the back wall. This completes our original design and adds a little bit of interest to the bathroom itself.
PART 1- Building the Shelf
SUPPLIES:
- One 6" x 4" wood plank
-
Paint (same paint/stain from the Cabinet Refinish Project)
- Two L-Brackets (you want to buy one that is as long as your shelf protrudes from the wall for support)
- Wall Screws
- Edgemate White Melamine Roll
- Drill
DIY STEPS
Time frame:3 hours
1. Iron on the Melamine around the edge of the shelf.
This provides a smooth edge and eliminates the need to sand the edges. Simply line the edges and use and iron to adhere it to the surface.
 |
| Iron on White Melamine Strip |
2. Paint.
Paint all surfaces of the shelf. The paint should adhere fairly well to the Melamine and to the wood itself.
 |
| Painted Block of Wood |
3. Measure and mark where you want your shelf to sit.
4. Drill holes for the screws.
Based on your measurements, mark where the L-brackets will sit against the wall and on the shelf. Pre-drill the holes into the shelf and the wall for the L-brackets.
Note: If you are screwing into a stud, there is no need to pre-drill. When using a wall anchor in place of a stud, pre-drill.
5. Attach L-bracket to shelf according to measurements in step 3.
Make sure to use short screws (1/2") so your screws do not appear on the top surface
Note: We didn't buy appropriately long brackets. We bought
these little guys... which obviously did not support the weight of anything
on the shelf, let alone the shelf itself. So we had to build our own "L-bracket" out of left over pieces of wood. Save yourself some time and buy one that actually fits your shelf!
 |
| Our makeshift shelf support with the small L braces used to attach it to the wall. |
6. Attach the bracket/shelf unit to wall.
For this step, use the longer screws that will actually fully penetrate the drywall.
 |
| Drilling in an extra screw for support at the end of the shelf. |
PART 2- Attaching the Sconce Light
SUPPLIES:
- A wall sconce of your choice
- Drill
DIY STEPS
Time frame: 10 minutes
Follow the instructions in the box. Each lighting assembly will be different. Be sure to purchase the correct bulb before leaving the store!
 |
| The sconce is up and running! |
PART 3- Decorative candle sconces
SUPPLIES:
- Decorative candle sconces of your choice
- Drill
DIY STEPS
Time frame: 10 minutes
1. On the wall, mark where you want your sconces to sit.
It may be helpful to have someone hold the sconce to the wall, while you step back to take a look. Mark the spot where the screw would go into the wall.
2. Drill the hole (if necessary) and attach the sconces.
PART 4- Touch Up
Touch up the paint on any places that seem to need it.
 |
| After the sconce light was installed, we realized the mirror frame needed some touch ups. |
 |
| We never painted our makeshift bracket. So that needed some paint too. |
TOTAL COST: $48
OVERALL IMPRESSION
Our bathroom looks more complete with those extra touches. New towels and other little trinkets, such as posters/photos, candles, vases, are great ways to jazz up the bathroom.
We are finally finished!
 |
| The official "clean up" photo. |
The last post will have before and after shots to see the scope of the full remodel from beginning to end.
Stay tuned!
{Rashida}


.jpg)




















.jpg)
_notes.jpg)